City Realty : Inside 70 West, Harlem’s Thoughtfully-Designed Mixed-Income Condo Has One-Bedrooms from $599K
As Featured on CityRealty
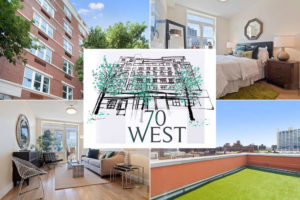
70 West is a soon-to-open condo located at 70 West 139th Street in Central Harlem. The eight-story building was brought to market by Michael Greenberg who infused the project with personal and considerate details rarely attempted in new construction today. Mr. Greenberg, a local real estate veteran who established Parkadon Management and Development in 1993, says the inspiration for the project’s apartments and common areas were derived from “things I would want for my family.”
Inside are 64 sun-filled homes with airy layouts, lots of closet space, oversized windows, and wide-planked flooring. Sales launched on the 18 market-rate condos late last year where basement-bargain prices start at $599,000. Additionally, purchasers will benefit from a 25-year tax abatement and low common charges.
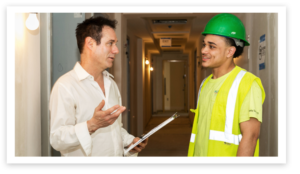
Forty-two of the apartments are earmarked for median-income home-buyers earning between 80% to 165% of the area median income (AMI). These below-market condos are a rarity in the city since most affordable housing programs are geared towards low and very low-income renters. A housing lottery for these units was launched in 2016.
With the finishing touches now being applied, we embarked on a tour with Mr. Greenberg to check out the newly-minted spaces and amenities. Mr. Greenberg conveys his extraordinary attention to detail and meticulous approach when explaining how he chose the right tile for the lobby floor, foot-selected the most natural feeling turf for the terraces and roof deck, and deliberated on the right finishes for the kitchens, baths and floors. Of utmost importance to the developer was to ensure that below market apartments were as well thought out as their market-rate counterparts.
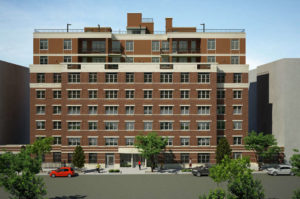
History
70 West rises on a parcel of land that sat fallow for several decades after a 1980s fire consumed four contiguous buildings on West 139th Street. The building is developed as a joint-venture between Parkadon and the nonprofit New York Housing Partnership. The Community Preservation Corporation, Inc. (CPC), a leading not-for-profit affordable housing, provided a $21.3 million construction loan for the project. Groundbreaking took place in June 2015 and closings are expected by year’s end.
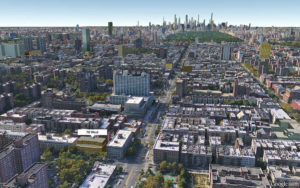
Google Earth aerial showing 70 West in future New York skyline (CityRealty)
The Location
70 West is located between Lenox Avenue (Malcolm X Boulevard) and Fifth Avenue. The building overlooks the grounds of Savoy Park and is one block west of the Harlem River. While the building is within Flood Zone 3, a personal bout with Superstorm Sandy compelled Michael to move all the building’s electrical equipment above grade. Fred Samuel Playground is catty-corner to the building and local establishments such as Ponty Bistro, Harlem Nights and Manna’s Soul Food are nearby. The location is served by several bus lines and the 2 and 3 subway lines stop at the 135th Street station four blocks to the south.
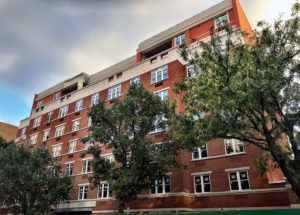
The Design
Echoing the surrounding vernacular, the façade of the building is clad in vibrant red brick with limestone accents. “This attractive new neighborhood addition improves the urban landscapes and enlivens the streetscape,” says the 70 West’s website. Peter Franzese and Jorges Montes De Oca of Peter Franzese Design and Engineering are the architects. The top two floors are recessed and have a white bandcourse between them and open loggias and balconies above. The rear elevation is dressed in stucco and features long rows of balconies overlooking a parking courtyard.
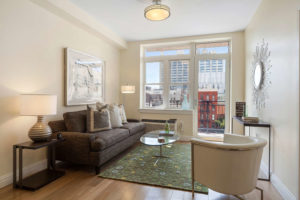
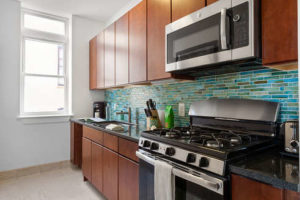
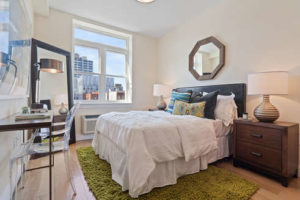
The Residences
As we already mentioned, all condos in the building feature airy layouts, lots of closet space, oversized windows, and wide-planked wood floors. Market-rate homes have jumbo washer-dryers, and open kitchens with stainless-steel appliances and granite counter-tops. Several corner units have windowed kitchens and baths. Many units also have private turfed balconies and terraces.
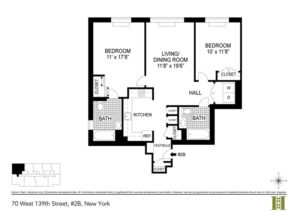
#2B is a two-bedroom priced at $895,000
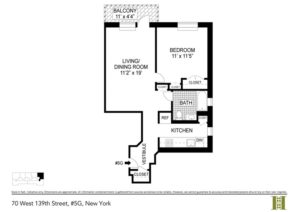
#5G is a one-bedroom for $669,000
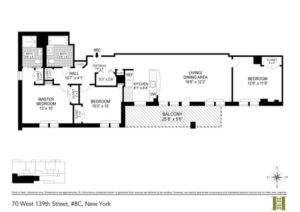
#8C is a 3-bedroom for $1,375,000
Presently, there are seven homes on the market priced just above $1,000 a foot. For comparison, our listings show the average price per square foot for a Manhattan condo is $1,925/ft² – nearly double 70 West’s. One-beds, 681-square-feet in size, are priced from $599K, two-beds from $895K and three-beds from $1.375 million. Closings are expected to begin in mid-2018.
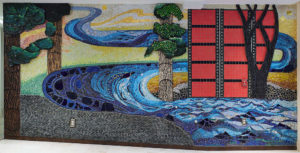
Mosaic by Susan Stair
The Mural
Inside the lobby is a sizeable permanent artwork called “Returning to the River” by artist Susan Stair in partnership with Harlem-based Art in Flux, a non-profit organization. Susan says she learned that a river once ran through the site prior to the development and paving over of Manhattan island. She wanted to celebrate the history of Harlem’s original landscape within this very tactile piece. The texture of the trees are made by taking impressions of the trees outside of the building and the colors are inspired by the richness of the local community.
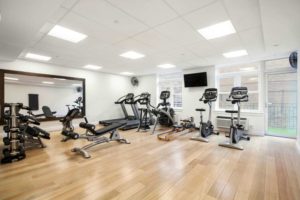
Amenities
Amenities include an art-enriched lobby with a virtual doorman, on-site parking for 32 cars and 34 bicycles (with 220V electric outlets for car charging), 54 private storage rooms and an indoor & outdoor fitness and recreation center. The building is topped by a communal turfed roof deck with wide-angle views of the storied neighborhood. Also, on the roof are two private cabanas that Michael is considering renting to purchasers on a monthly or yearly basis. The building incorporates a powerful rooftop generator that will operate in Con Edison’s Demand Response program, as well as provide backup power to the building.
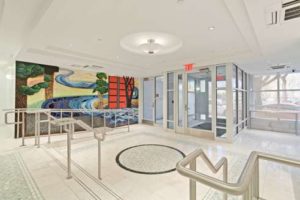
Lobby featuring mural by Susan Stair
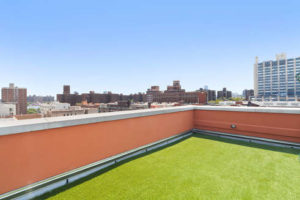
Rooftop


